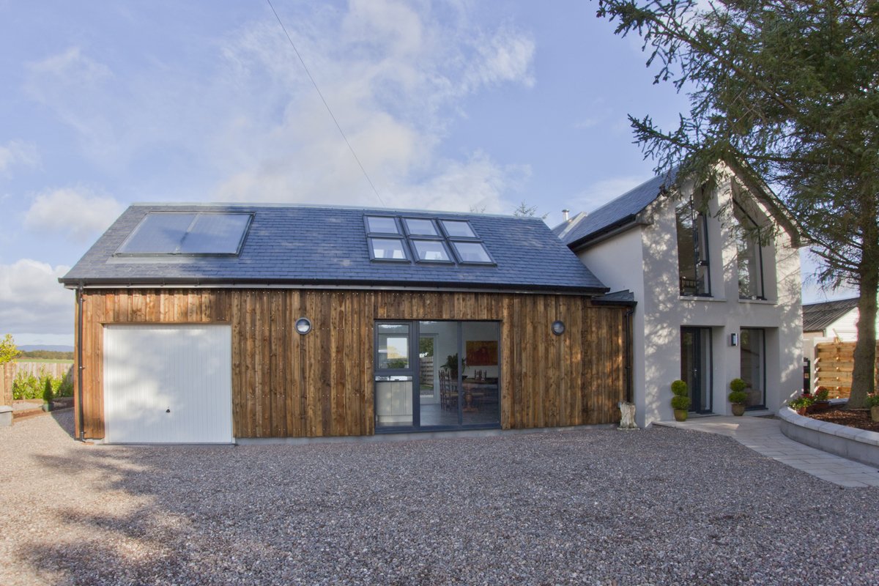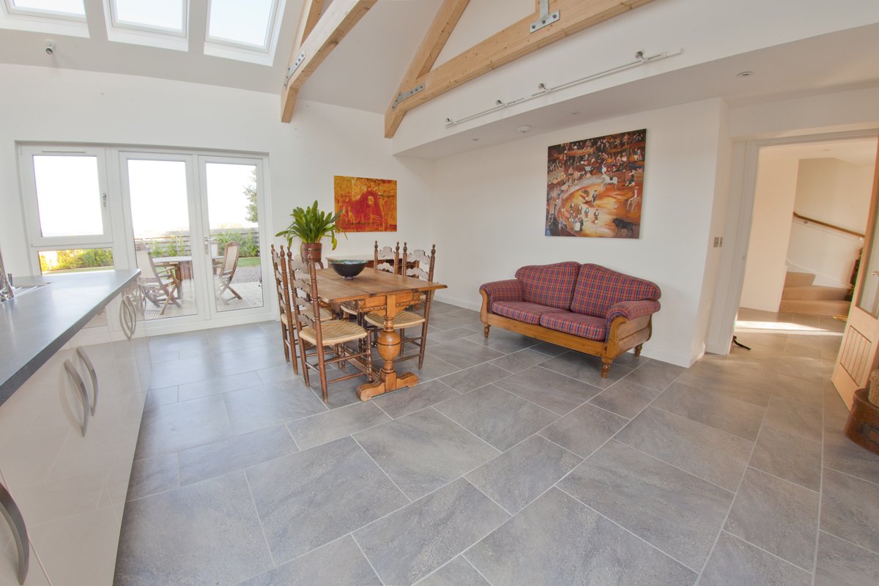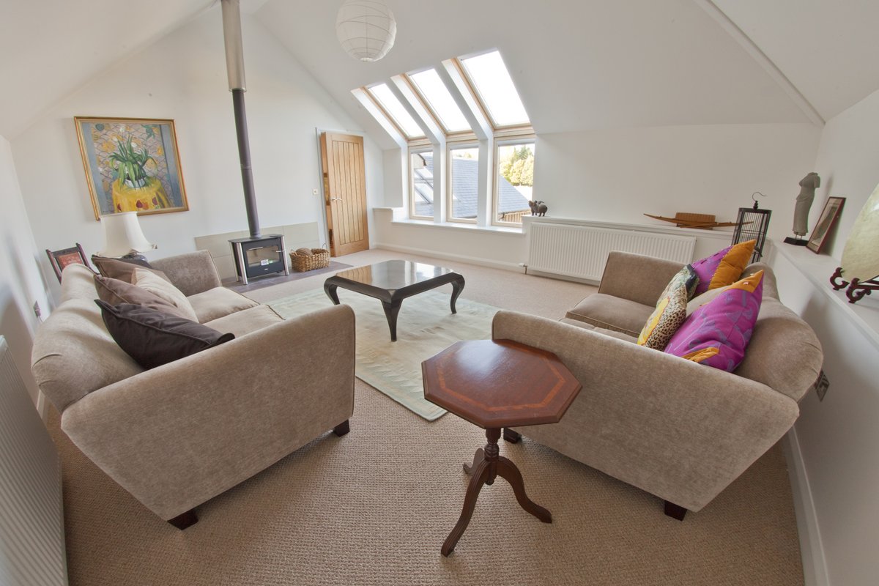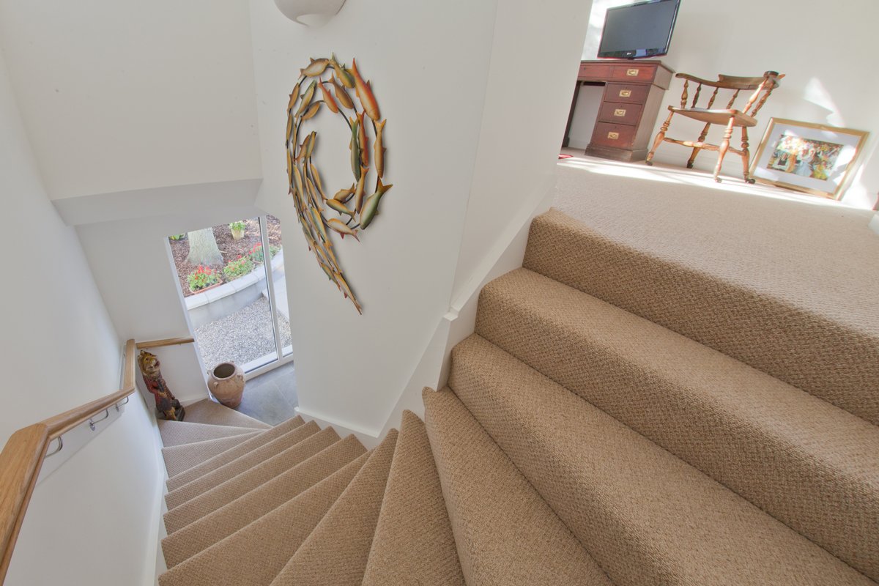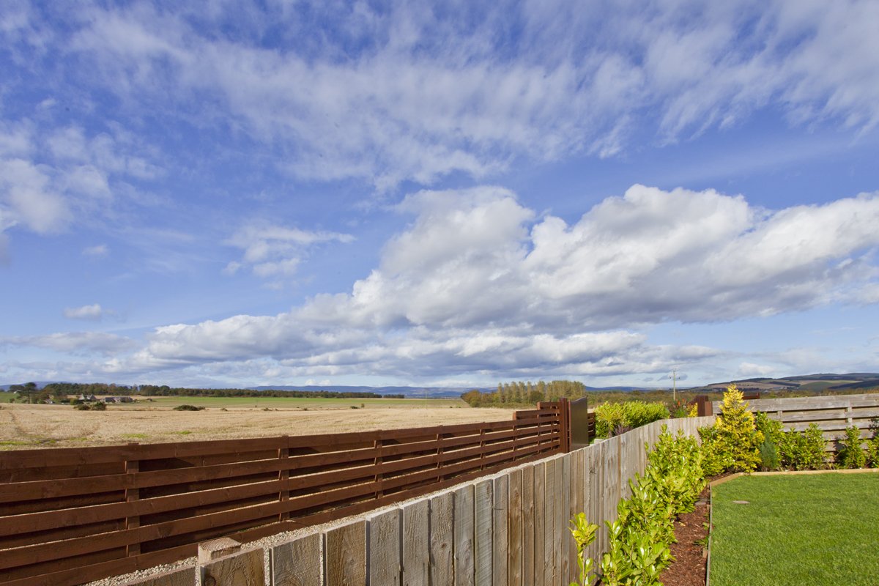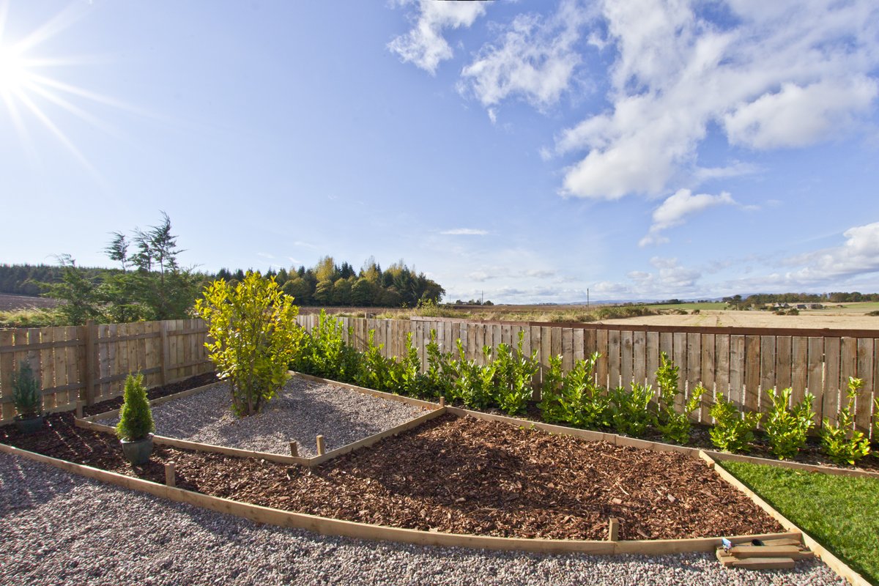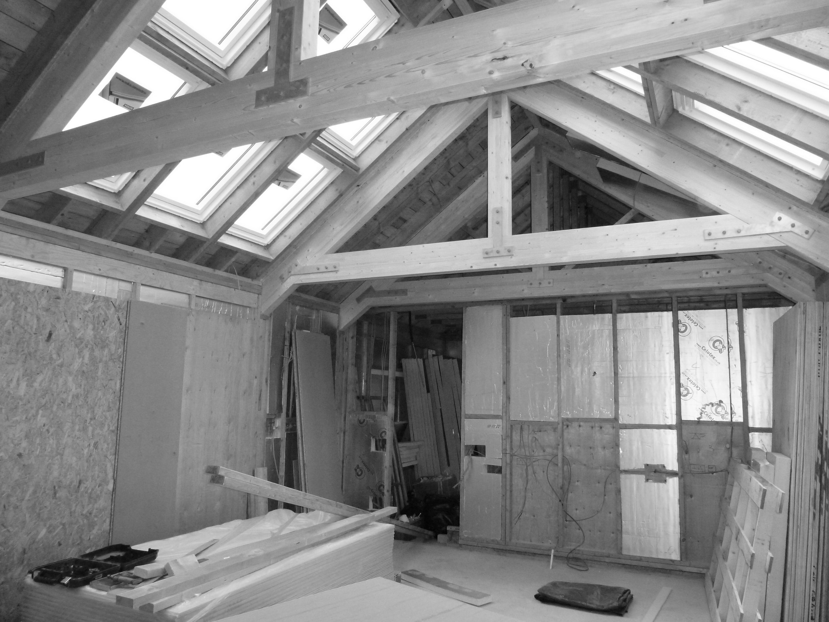Steading - Three Laws of Craigo, Montrose
“Create a family home, that is energy conscious and respects the original buildings spirt and features”
This conversion turns a disused steading into a family home with 3 bedrooms, large open plan living and dining area and exposed roof trusses. The large upper floor has a lounge with exposed ridge beams and wood burning stove.
The client wanted to go beyond minimum standards for energy saving, incorporating high levels of insulation and solar panels. This was not common at the time of this project in 2013.
Work completed whilst employed by Fouin + Bell Architects