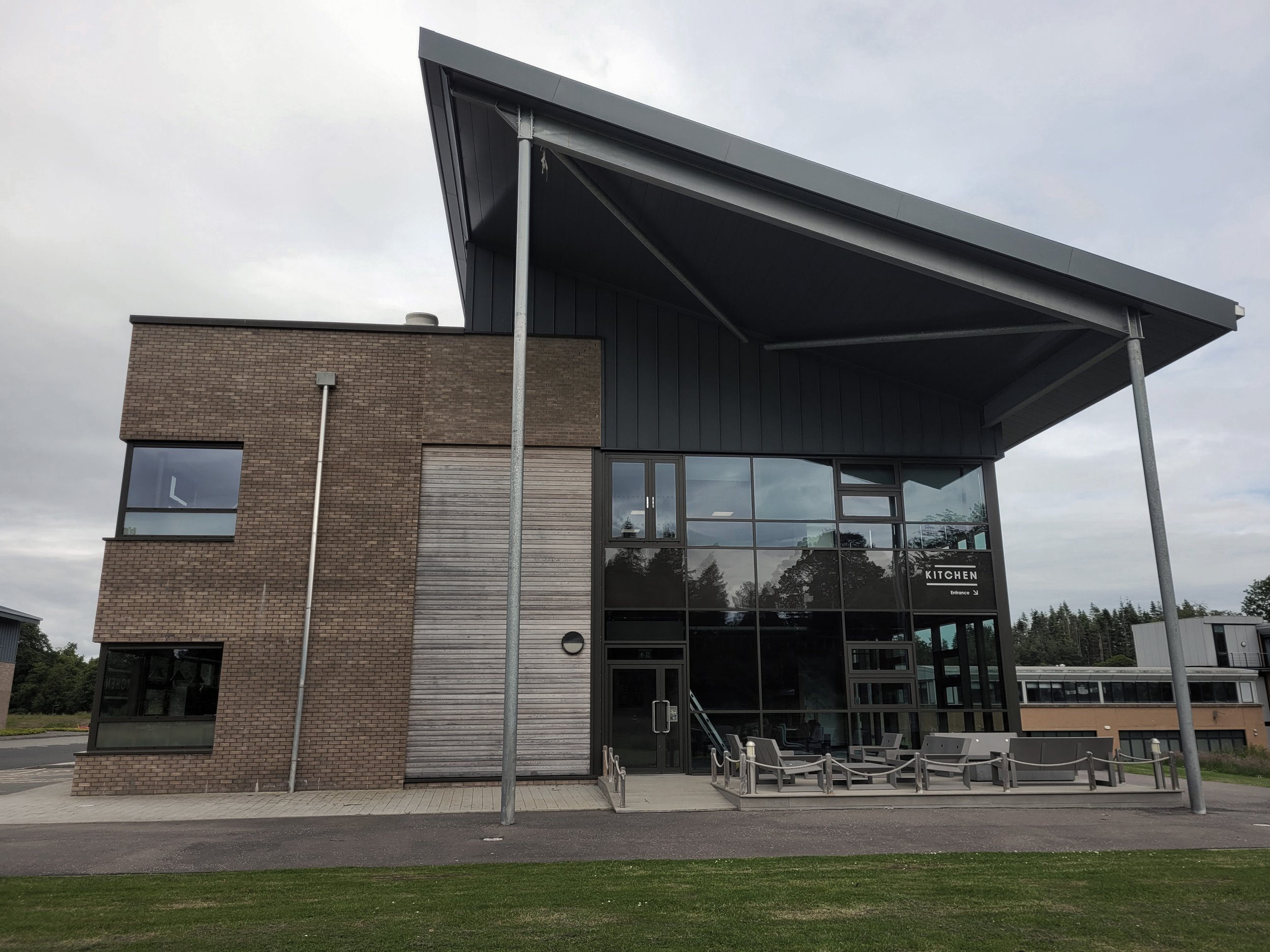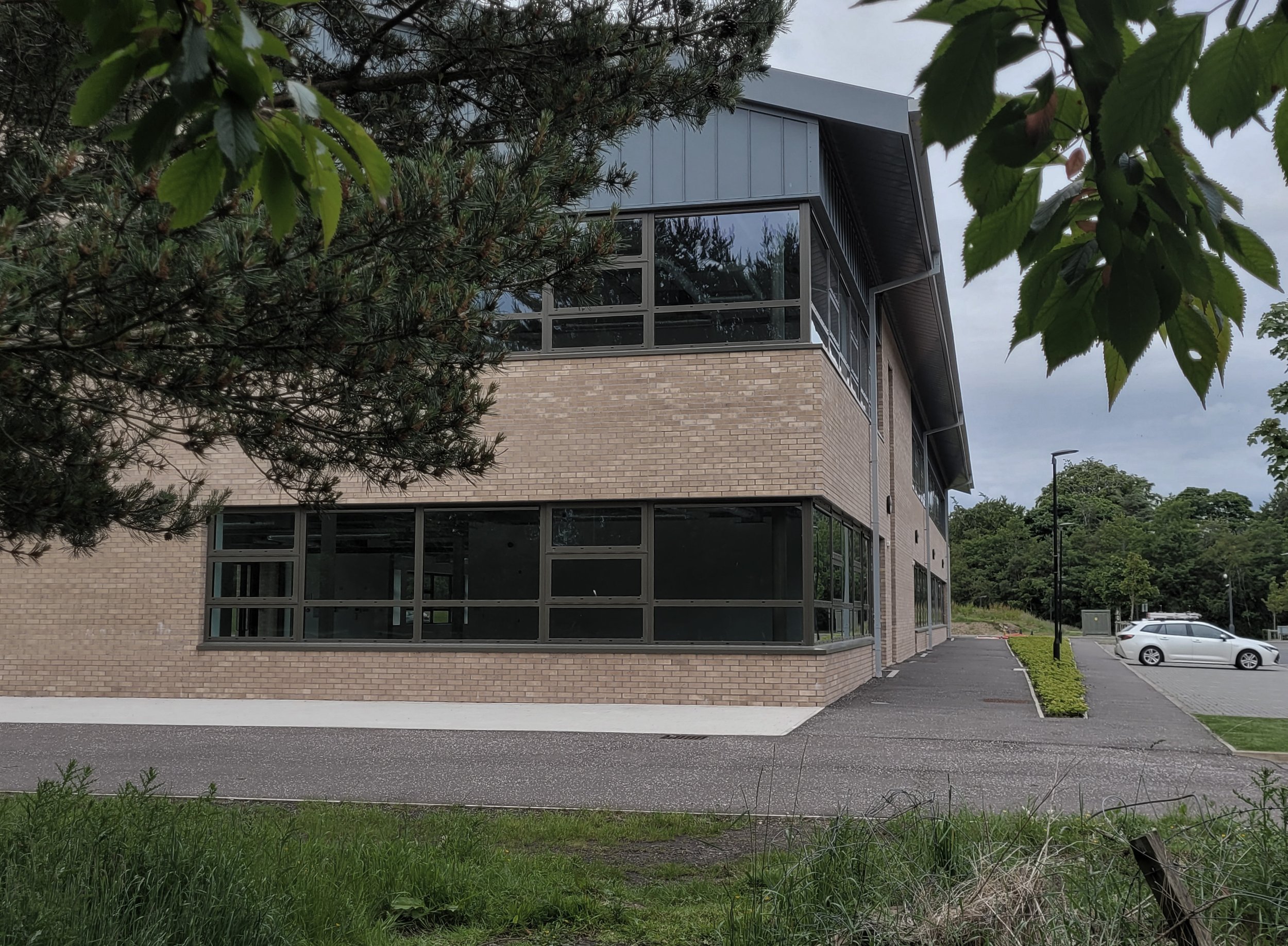Commercial - Office / Lab Enabled
Technopole, Midlothian
Flexible, adaptable buildings which are Light Laboratory enabled and appeal to a wide potential tenant market.
This series of 2 storey pavilion buildings are set within beautiful mature parkland. The floor plan grid was carefully considered to make a variety of tenant demise areas possible. A simple palette of quality materials with sharp detailing help to set these work places apart.
Completed whilst employed at Oberlanders Architects





